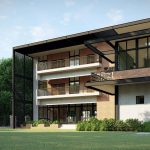





The location of the site is quite secluded and is in a pristine setting of greeneries, paddy fields and the scenic Matamuhuri River. Ferdous Ahmed Chowdhury foundation took the noble initiative of specifically constructing a girls’ school in the area as it lacks one. The school has both high school and college to make systematic education accessible to the female students of the area.
The masterplan of this project has been planned in two phases. Phase-1 was to work with the furthest east of the site and propose a 5-storied structure that will initially accommodate all students of grade 6-12. Once the curriculum of the school starts functioning the work of Phase-2 will be on process. The mass that is to be constructed in Phase-2 will only host the students of high school, making the former structure solely dedicated for the college students.
The approach towards the design was more pragmatic than archaic. While the classrooms are designed in a modular scheme, the primary circulation on the outer periphery is designed in a way that allows the users to experience varied spaces at every bends and corners. Cafeteria, multipurpose rooms, staircases are inclusive of such experiential spaces. Additionally, the pocket spaces designed in the building are meant to welcome nature into the spaces and ensure proper ventilation. Another significant decision was to raise the plinth of the building to a higher level so that during a flood the entire building can be used as a temporary shelter if the water level in the area rises. The structure is made out of fair faced concrete and bricks but the bright colors added in the facade treatment are intended to make the outlook more fun and appropriate for the students.
We will send you an email and contact you over the phone. You can always contact us +880 184 229 0793, +880 167 272 9656. to schedule a meeting.

Plot No #169 (Ground Floor), Block- D, Road No #02,
Sugandha R/A, Chattogram, Bangladeshgg